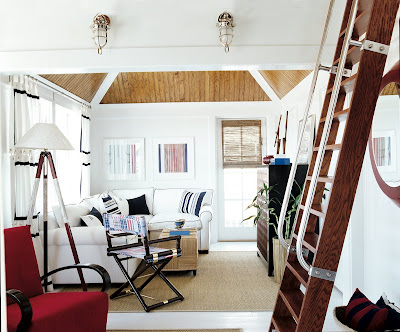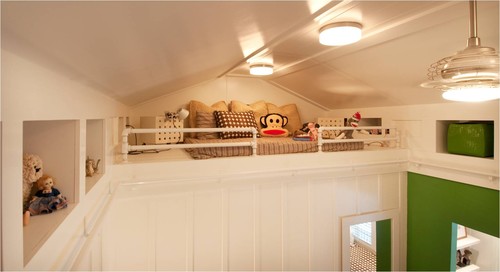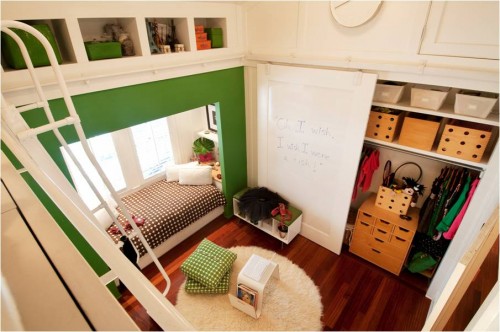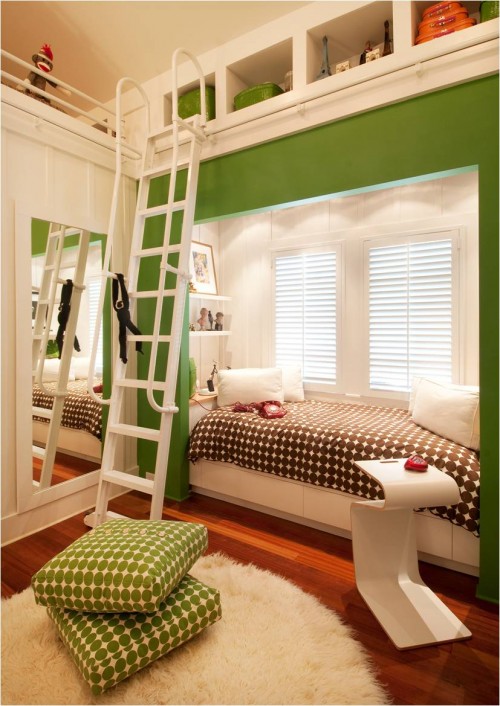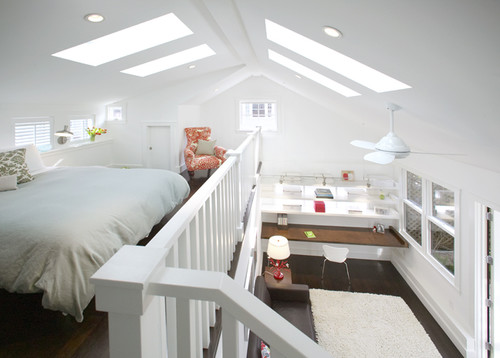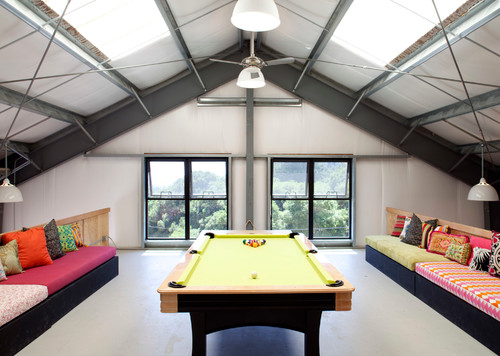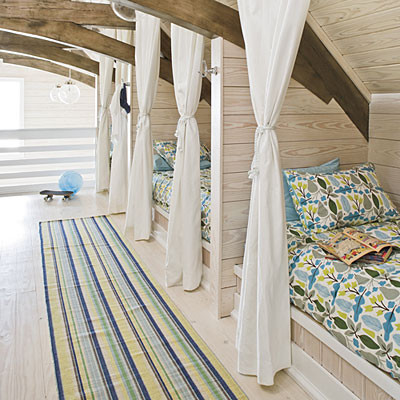In the last post about our beach house remodel, I shared a picture of our second guest bedroom, as well as an adjacent attic space. A few of you successfully guessed our plans for the space. We want to add a loft to that bedroom, so that it will sleep more people. Of course, if you count raising the house as "phase one" of our remodel, and remodeling the garage wing and kitchen as "phase two", adding this loft falls somewhere around "phase 37" in the scheme of things -- but it's fun to dream, and plan, and prepare....
Here are a few sleeping loft images we've collected for inspiration. I love this first image of a boathouse sleeping loft.
This loft has several bunks, and plenty of headroom.
The nautical detailing on this 2004 Southern Accents Watersound Beach Showhouse is striking. the design is by Suzanne Kasler.
This darling little sleeping loft in an outbuilding in the Catskills is pure fantasy.
How about this fun design for a kid's room? I like the pipe rails.
This space is very modern, but still feels warm and inviting.
Okay, this loft space is quite a bit larger than ours, but I just loved the cheery colors juxtaposed against the steel framework of the space.
The partitions and curtains in this sleeping loft give a sense of privacy.
For a reminder, here is the bedroom we want to add a loft to....
... and here is part of the adjacent attic space we want to convert to a loft space, accessed from the bedroom.
How to do it?
We can open up the wall between the two spaces. This is a load bearing wall, so we will need to transfer that load to the wall and I-beam below. This can be done by using headers and columns, or possibly by just using columns, if they are placed under each of the existing roof beams. We'll have our structural engineer weigh in on this, for peace of mind.
Can you see it?
Here is a quick little diagram showing the space configuration.
Here are a few sleeping loft images we've collected for inspiration. I love this first image of a boathouse sleeping loft.
This loft has several bunks, and plenty of headroom.
The nautical detailing on this 2004 Southern Accents Watersound Beach Showhouse is striking. the design is by Suzanne Kasler.
This darling little sleeping loft in an outbuilding in the Catskills is pure fantasy.
How about this fun design for a kid's room? I like the pipe rails.
This space is very modern, but still feels warm and inviting.
Okay, this loft space is quite a bit larger than ours, but I just loved the cheery colors juxtaposed against the steel framework of the space.
The partitions and curtains in this sleeping loft give a sense of privacy.
For a reminder, here is the bedroom we want to add a loft to....
... and here is part of the adjacent attic space we want to convert to a loft space, accessed from the bedroom.
How to do it?
We can open up the wall between the two spaces. This is a load bearing wall, so we will need to transfer that load to the wall and I-beam below. This can be done by using headers and columns, or possibly by just using columns, if they are placed under each of the existing roof beams. We'll have our structural engineer weigh in on this, for peace of mind.
Can you see it?
Here is a quick little diagram showing the space configuration.
Now, can you see it?
this post is being linked to the following lovely places:
Funky Junk Interiors
Elements Interiors
The Shabby Chic Cottage
A Glimpse Inside
Hookin' Up with HoH
All Things Heart and Home
Not JUST a Housewife
The Lettered Cottage
Met Monday
Sumo's Sweet Stuff
Funky Junk Interiors
Elements Interiors
The Shabby Chic Cottage
A Glimpse Inside
Hookin' Up with HoH
All Things Heart and Home
Not JUST a Housewife
The Lettered Cottage
Met Monday
Sumo's Sweet Stuff




