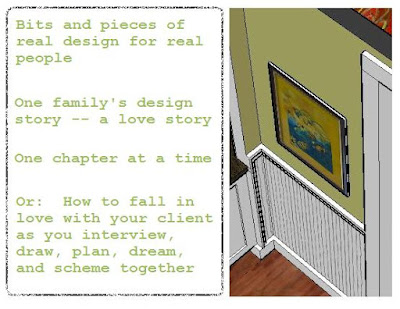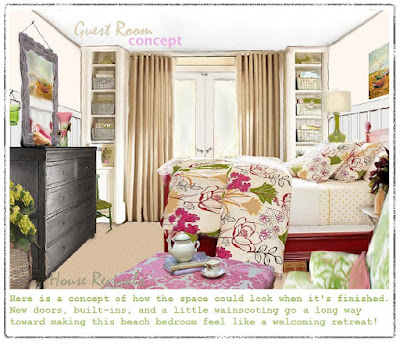**be sure and check out our new Facebook page! We've even created a new Facebook album with links to many of House Revivals' craft projects! Come check us out -- we love to be "liked" :) **
Sometimes you just fall in love with your clients. This is what happened to me when I was approached by a lovely southern couple who needed some help with their fixer-upper house. The husband was an engineer, and the wife stayed home with their four children. Sounds perfect, right? Well, like anyone, their lives were complicated. They had a large extended family that visited often, a mother-in-law they were supporting, and all the lessons and carpooling that goes along with having children. They had been transplanted to our community a couple of years prior. The husband was a gifted DIYer who had survived several rounds of lay-offs at his company, in addition to surviving a couple of heart attacks. He was in his mid-forties. Throw in a couple of basement floods and a tight budget and you get the picture.... Something had to change.
They had come to the realization that their time, energy, and resources were finite. They still felt they could do much of their own work, or at least manage their own projects, but felt overwhelmed about coming up with an over all plan. They were tired of buying things and renovating things that didn't quite work out, so they hired me to help them formulate that plan. As I got to know this sweet family better, my heart just really went out to them, and I felt so honored that they chose me to help them find some design solutions.
We started in the entryway by addressing the flow of the house. They had an entry closet behind the front door with steel bi-fold doors that were loud, never stayed closed, but stuck when you tried to use them. The bi-fold doors and the front door were constantly colliding. It was easier to dump coats and backpacks on the floor than to use the closet, so that's what they often did...
I suggested removing the bi-fold doors and adding a custom built-in, creating a storage space that was easy to use. There was still room inside the bench for shoes and boots, while seasonal items could be stored in baskets above. It made keeping the entry way tidy much easier. I also noticed the white painted hand-rail for the stairs was dirty, and suggested that it be stained in a forgiving dark walnut color. The space already had dated real wood wainscoting, which the clients had planned to remove. I talked them into changing the trim work and painting the paneling.
You had to walk through the laundry room to get into the house from the garage and workshop, but the garage door and dryer door (and the baskets of laundry) would interfere with each other. We talked about moving the garage access door to an adjacent wall so that the family could enter the house in the corner of the family room. I then recommended creating a bump-out off the laundry room (where the door had been) for additional laundry room storage.
The laundry room was right off the entry hall, and from it you could access a sort of powder room, if you will. Basically, it was a tiny room with a toilet and a utility sink. Moving doors and plumbing for this space was out of the question, or I would have suggested accessing the powder room directly from the hall, and putting a door on the laundry room. Also, the couple really needed another shower for their family of six.
After doing some careful measuring, we determined a way to add a shower to the "powder room", by taking over an adjacent closet located in the garage. I also talked them into replacing the utility sink with a lavatory sink.
We discussed stacking the washer and dryer to free up some space (I only suggest this when space is at an absolute premium). By doing so, the clients would have room where the washer had been to add a small pantry, as well as additional laundry room storage.
It bears repeating that the arrangement of doors into this space was not my first recommendation to these clients. I really would have preferred putting a door on the laundry room, and moving the powder room door so that it opened off the entry hall. Eventually, I discovered that the husband had already built a new custom door and trim work for the powder room to replace the original oddly-sized door, and his sweet wife did not want to burden him with the task of redoing it.
By moving the garage access door to the corner of the family room, pressure was taken off the laundry space. We were also able to make use of previously wasted space in that corner of the room to create another coat and shoe storage area -- with four kids, you really need this kind of storage at every entrance!
You can see, on the right in the above image, the suggestion of cabinet doors. The husband had already hand built and installed beautiful new cabinets in the kitchen before they hired me. Although the kitchen renovation was lovely, the clients had unfortunately lost valuable storage space in the process, and I noticed lots of items that should have been in a pantry (like loaves of bread and bags of chips) were now kept on the counter -- and they had lost counter space in their kitchen renovation, as well, so there was very little work surface available. My job was to gently suggest ways to recapture kitchen storage, while still acknowledging the beautiful job they had done on their kitchen renovation. This is why I suggested stacking the washer and dryer to create space for a small pantry. The wife was delighted at the prospect, and the husband, who was an expert carpenter, was intrigued by the opportunity to create more custom cabinetry!
This is the first installment of this lovely family's design story. I would love to have your feed back. Do you want to know more? Do want to read about other projects and design solutions? I hope the lack of "mood boards" hasn't disappointed -- there's nothing wrong with mood boards and inspiration boards and materials boards, but it is only a wee tiny bit of the interior design process. The lion's share of the process is interviewing, researching, schematics, space planning, and so on. Yes, we always have our clients' finish and style preferences in the back of our minds while we work, and I try to show finish suggestions when creating models and drawings, and yes, finishes are tremendously important, but once you have a great design, the decorating usually falls into place.
I would love to have your feedback -- are you interested in this type of interior design article where we explain what we did and why?
For another home reno concept, click here to see a "before and after" from our beach house project!
This post is being linked to these lovely places:
Sumo's Sweet Stuff Market Yourself Monday
Between Naps on the Porch Met Monday
Just Something I Whipped Up at the Girl Creative
I Heart Naptime Sundae Scoop
Under the Table and Dreaming Sunday Showcase
Strut Your Stuff on Saturday Mornings
Just a GirlFunky Junk Interiors Saturday Night Special
It's a Hodgepodge Life
kojo designs: Friday Fun Finds
Weekend Wrap Up at Tatertots and Jello
Inspiration Friday at The Picket Fence
Remodelaholic's Anonymous
Shabby Chic Cottage Transformation Thursday
The Lettered Cottage
Sumo's Sweet Stuff Market Yourself Monday
Between Naps on the Porch Met Monday
Just Something I Whipped Up at the Girl Creative
I Heart Naptime Sundae Scoop
Under the Table and Dreaming Sunday Showcase
Strut Your Stuff on Saturday Mornings
Just a GirlFunky Junk Interiors Saturday Night Special
It's a Hodgepodge Life
kojo designs: Friday Fun Finds
Weekend Wrap Up at Tatertots and Jello
Inspiration Friday at The Picket Fence
Remodelaholic's Anonymous
Shabby Chic Cottage Transformation Thursday
The Lettered Cottage













































