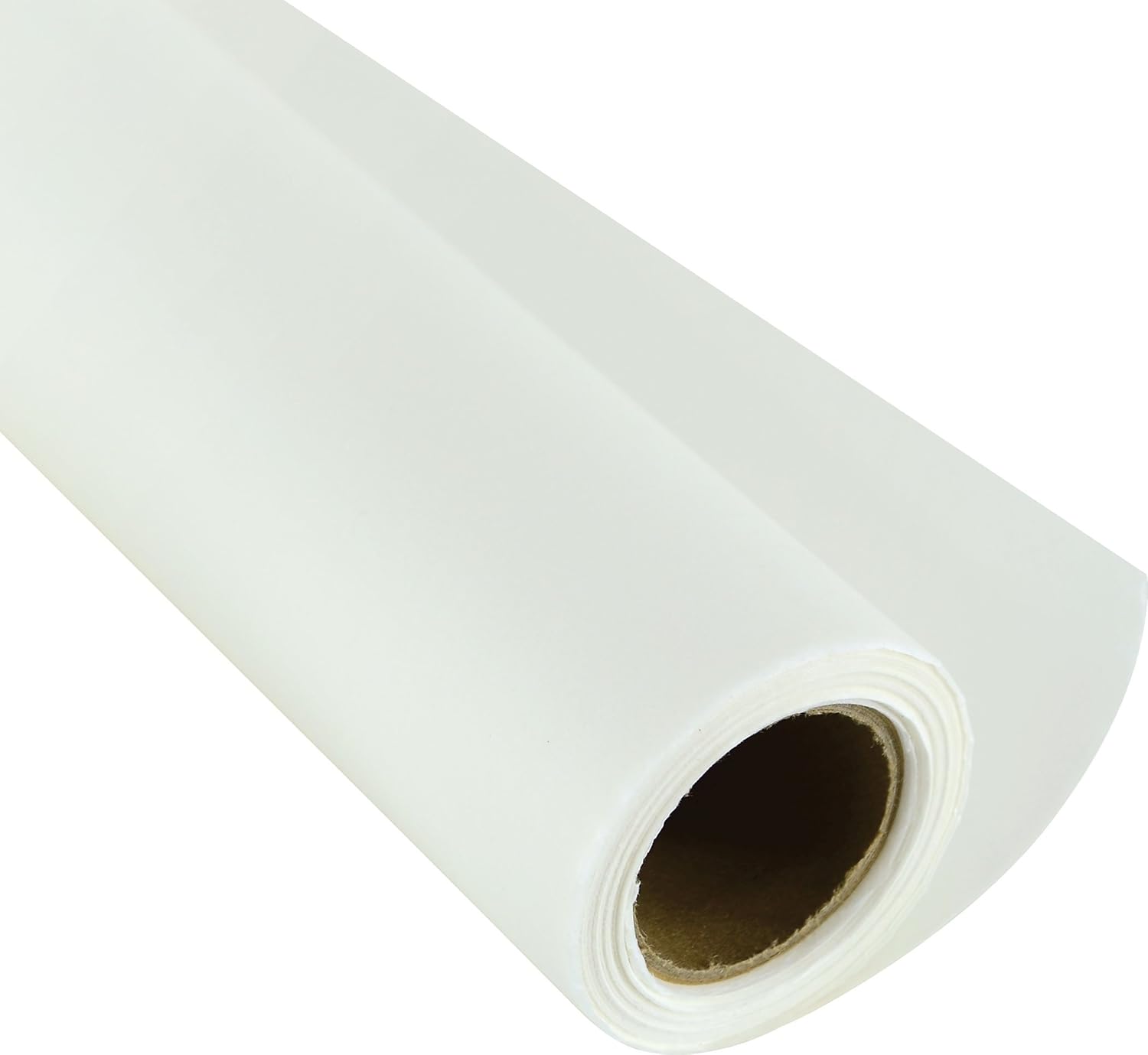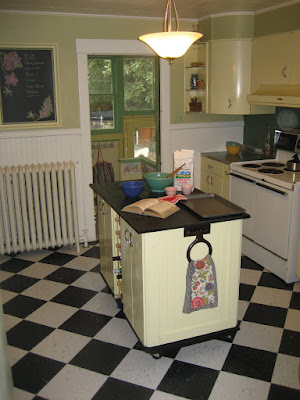Do you ever look at beautiful renderings, sketches, and models created by interior designers and think you could never create anything like that? I'm here to tell you, yes you can!
Communicating...
After playing for a while with design options, I was able to take the stack of wall cabinets, above....
....and turn them into the island seen here. It's nice to have a clear picture, in advance, of how a transformed space or object will look.
To give you an idea, the model here was done by a team of three students back in design school, and took about sixty "man-hours" --that was sixty hours after the CAD drawings were created.
Simple card stock modeling is sometimes used during early design phases to help a designer or team of designers decide exactly what direction they want to pursue in terms of form. Simple models might also be created to study daylighting issues. You can make simple models at home, to help visualize a project before you commit to taking out that second mortgage, or taking a week off work to tackle a minor renovation. Maybe you could build that coat rack for your mudroom out of card stock or chip board before you cut into $500 worth of lumber?
Drawing and modeling are learned skills, and anybody can do it. Most interior designers will have eight or ten art, computer drawing, and graphic design courses under their belt, but you don't necessarily need a million classes to create simple drawings and models for your own projects.
If you can draw or turn on a computer, you can create visual representations using the techniques I'm sharing here. If you don't think you can draw, take a basic drawing class or get a library book that teaches simple one-point and two-point perspective.
Whether working with clients or professionals or just trying to share an idea with a spouse or a handyman, it's really helpful to to be able to communicate ideas visually. This can be done in lots of ways, including using sketched and rendered perspective drawings, physical and computer models, elevation drawings (sketched, rendered, or drafted), construction documents, and so on.
Visual communication is much more than just pasting up an "inspiration board," or "mood board," or "story board," or "materials board" - - though those items can hold an important place in concept presentation. Here are some sketches, renderings and models I've created, and some of the tools used to create them.
Favorite markers....
I really enjoy working with markers, but I also use pens and pencils and watercolors.
 |
| To learn about working with xylene markers read this article. |
Drawing....
Drawing can take any form from quick sketches, to full color renderings. Drawings can be from life, from photographs, interpreted from other renderings, from computer model frames, from partly rendered computer models, purely from the imagination, and even hand projected from a floor plan through the use of a picture plane and some long rulers (tricky, but sometimes you don't have access to special software, and you need an accurate perspective drawing for a presentation first thing in the morning...). Basically, you use your creativity to create the image that gets your point across.
Sketching and Rendering of Interior Spaces is a great book that demonstrates some rendering techniques.
is a great book that demonstrates some rendering techniques.
And did you know, you can take a clear clipboard and hold it up with one eye closed, and trace what you see, using dry erase markers??? You will end up with a perfect drawing! Or just tape an acrylic sheet to a window and draw the landscape! Or just draw the landscape on the window! Most likely, it will wash off :)
Some designers use a special graph paper, with a one point perspective grid to create their drawings. I have even taken a physical model, photographed it close in, then traced over the photograph, adding color, finishes, furnishings, and accessories with my pens and markers. You can always take a photograph of the actual space, print it out on 8 1/2 x 11 paper (print several copies), and draw over it -- either by drawing directly on the paper, or by drawing on a piece of tracing paper! Just keep layering the tracing paper until you have it the way you want it. I prefer to buy tracing paper by the roll, like this.
I love to use markers on tracing paper, because you can move the ink around, blend it, wipe it off, texture it, etc., to achieve the effect you desire.
It's important to have a variety of skills in your designer "toolbox", so that you can create drawings in lots of different circumstances.
It's important to have a variety of skills in your designer "toolbox", so that you can create drawings in lots of different circumstances.
Most of my initial sketches are done in pen or pencil, and those sketches are used as the basis for renderings.
Not all sketches are rendered. Sometimes the "back of the napkin" drawing can stand on it's own.
Computer drawings are great, as well, and I often combine technology with hand rendering to save time.
Sometimes, if you really need to convey a "feeling" with a drawing, you just have to break out the pens and markers, and create your image the old-fashioned way. The fireplace rendering shown below was the drawing that "closed the deal" on a very big project at my old firm. The clients had seen floor plans and elevations and materials samples, but really needed to understand how a space would "feel". A computer rendering might never have captured the feeling we were trying to get across.
Photo Editing Software...
Programs like Gimp and Photoshop can be used to create "before and after" concepts. An advantage to using this technique is that you can place images of actual products in the space. Having a good basic understanding of one-point and two-point perspective will help you create a more believable space.
Visualizing ...
These models are from my own beach house renovation project. Being able to talk to other professionals (and my husband), and share these images, has really helped everyone understand the overall goals for the project. We knew we wanted to raise this house at least four to six feet, to capture a view of the ocean that had been lost to a shifting sand dune. I actually drew the concept at three different elevations, to determine which option we liked best. We had originally been leaning toward raising the house six feet, but after drawing it up, we realized the new proportions would be aesthetically awkward. Creating the models prevented our making a costly and irreversible mistake.
Rendered elevations...
It's easy to take a simple scale elevation and color it in with markers or pencils to convey how a building or space will look. (Drawing a simple elevation is just like drawing a simple floor plan, except, instead of drawing the floor, you draw the wall -- easy peazy, I promise! No need for a fancy drafting table -- just put some tracing paper over a piece of graph paper.)
Modeling...
This client wanted a clean lined kitchen, with modern finishes juxtaposed with natural finishes, and lots of blue. More inspired by Dwell Magazine than Better Homes and Gardens, the clients had strong ideas about what they wanted. I was able to quickly put together several concepts for the client using a computer modeling program. This is the design they ultimately chose. The cool thing about creating a model of a space, is that you can print pictures from any vantage point; or change the tile or the wood grain with the click of a button. Your client (or spouse, or contractor, or handyman, or mailman) will be so impressed with all of your "drawings"!
You can easily create models like this using FREE software that you can download from the internet! My favorite free programs are Gimp, SketchUp, and DoubleCAD.
Communicating...
Creating an early overview for your contractor can help him pull together bids, as well as help him troubleshoot project issues. It also helps you and your client (or spouse, or designer, or architect, or mailman) visualize the scope of the project. Getting some concepts down on a page early on in the process, helps to ensure you're all on the same page. Spending a little more time on the design process can help prevent costly mistakes later on.
Project Overview, Demo and New Construction
Conceptualizing....
I created this model of our beach house kitchen before we even made an offer on it. I wanted to show my husband exactly what I saw when I walked into the sunny space with its banks of windows. After all, it is going to be his house, too. Not everyone can see past rat poo, mold, rot, and debris. That's okay. That's what computer modeling programs are for :)
Making a few quick conceptual models using technology, can save time, help clients visualize what they really want, and help prevent costly mistakes...
Here, we played around with some quick computer models to determine how best to reconfigure some wall cabinets into a rolling kitchen island.
After playing for a while with design options, I was able to take the stack of wall cabinets, above....
....and turn them into the island seen here. It's nice to have a clear picture, in advance, of how a transformed space or object will look.
Physical models....
Physical models are great for communicating your concept, but they can take forever to do well. To give you an idea, the model here was done by a team of three students back in design school, and took about sixty "man-hours" --that was sixty hours after the CAD drawings were created.
Simple card stock modeling is sometimes used during early design phases to help a designer or team of designers decide exactly what direction they want to pursue in terms of form. Simple models might also be created to study daylighting issues. You can make simple models at home, to help visualize a project before you commit to taking out that second mortgage, or taking a week off work to tackle a minor renovation. Maybe you could build that coat rack for your mudroom out of card stock or chip board before you cut into $500 worth of lumber?
Creating visualizations of your design can help you decide if it's right for you, or if you need to go back to the drawing board -- and just so you don't feel bad if your first design doesn't work out, you should know that professionals will often examine dozens of different options for something as simple as a bathroom remodel -- after all, you will be spending a lot of time and energy and money on your renovation project, so it really should be fabulous!
disclosure: this post contains affiliate links


























