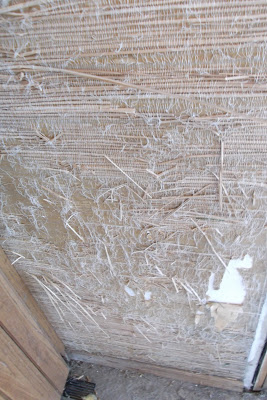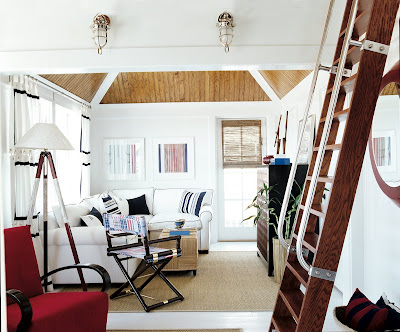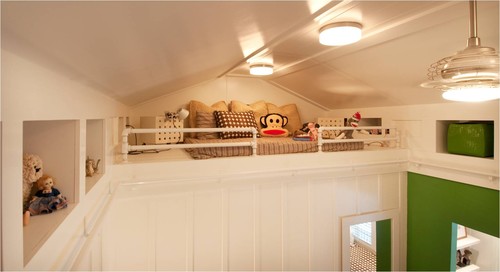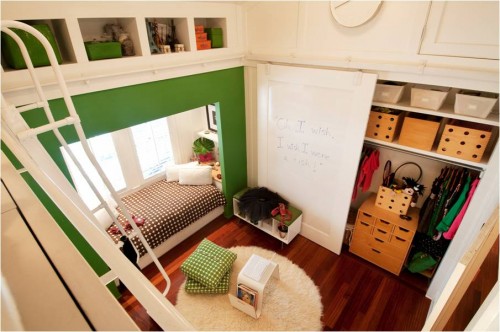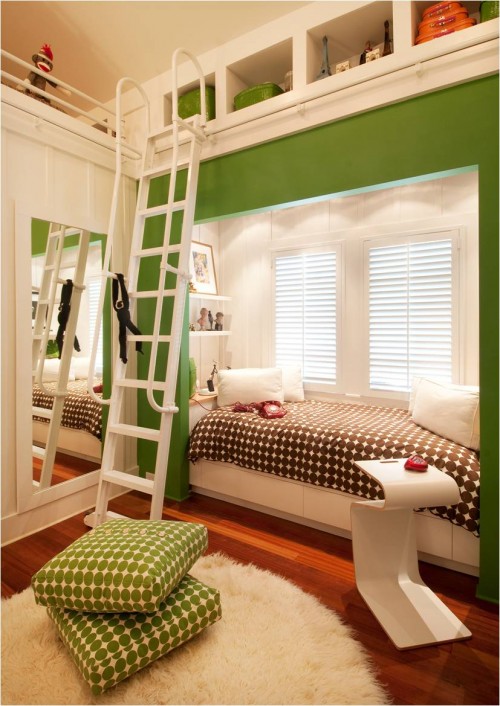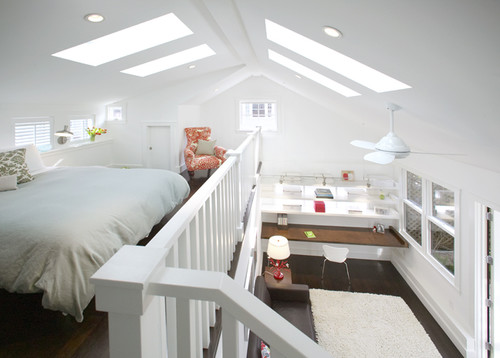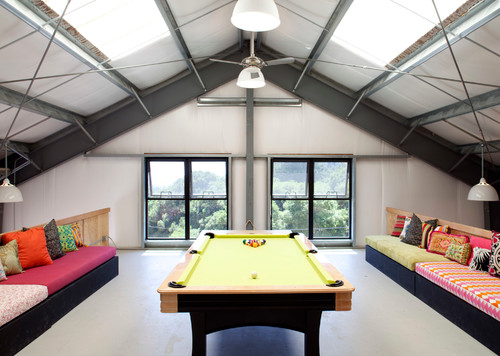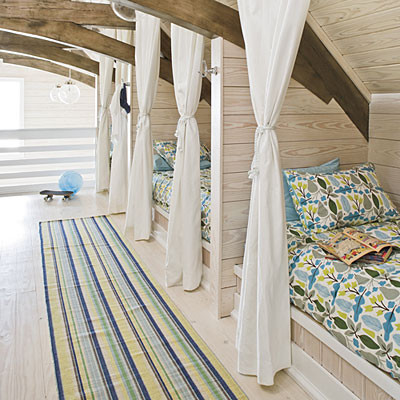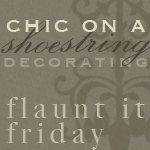... you should try stripping wallpaper!
I just spent two days at the beach house in a sea of rotted grass cloth with these guys:
The lady at the hardware store said Dif was the best product, but she had obviously never met grasscloth.
Grasscloth is pure misery to remove. I actually really like grasscloth, and might have left it alone, except for this:
cat scratching damage
And this:
cat and dog damage
And this:
damage from humans opening
the coat closet every day
We got some estimates to have all the drywall replaced, but they all came in over $5000. So, I scraped. And an hour later, it looked like this:
This is one hour of labor using Dif.
And another hour later with the same product:
At this rate, it was going to take a week just to strip the kitchen! And the drywall was being damaged....
So, I tried Wip Chomp. In about twenty minutes, our entryway went from this:
To this:
This wall went much faster, and with less damage to the drywall, but really, I've had more fun at the dentist's office. There is still a lot of wallpaper left. So much wallpaper left. So very much.
Keeping my eyes on the prize.... enjoy what's left of your weekend!


