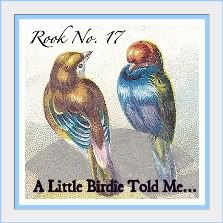Okay, I know I promised these pictures days ago, where did the week go? This is what the beach house looked like last week. It's quite a bit farther along today, and the house raising company is scheduled to come back on Monday to lower the structure three inches to rest on the new pony walls.
Remember what it looked like the previous weekend?
And where it was before the lifting began...
Here are a few more pictures of how the house looked last week. While it was on cribbing my general contractor came in with his framing crew, his welder, his concrete guys, and his mason. They worked pretty fast, getting most of the structural work under the house done in about a week in a half. Of course, during this time, we have had a snowstorm, a wicked wind storm, and now a tsunami advisory!
This is the view as you enter the courtyard. There will be stairs leading up to the front door, as well as a new deck off the kitchen.
Here's a peak under the living and dining rooms, standing in the world's tallest crawl space.
The back of the house, which is considered the front of the house, since it faces the beach. This deck went up with the house, as the roof was integral to the structure.
Our house raisers, Dent National, out of Pacific, Washington, have a great reputation for lifting masonry structures, so we knew our brick chimney was in good hands.
The
back front of the house.
We've actually made a few design changes since I created this model, which we'll reveal as we go along. These models were created as "conceptual models" before we even made an offer on the house, to communicate ideas to my husband, our structural engineer, our contractors, and to study the spaces.
Again....
Underneath the chimney.
This is what is looks like where the chimney was "detached".
Remember the conceptual guest bedroom I
posted about, here?
There it is, nasty wallpaper and all! And see the new steel beam under that wall? It was chained to the structure and lifted with the house.
Remember the courtyard concepts I
posted about here? It's a far cry from that right now!
And just for fun.....
Does anyone else want to chant "Jen-Ga, Jen-Ga, Jen-Ga!" when looking at all these stacks of cribbing?

























































