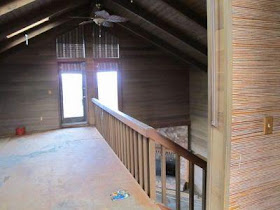A couple of weeks ago I shared the first installment of "how we met our beach house". We peeked inside the windows of the neglected and abandoned old house, and found ourselves intrigued by the possibilities.
Today, I will share a little about our first glimpse inside the house with our realtor....
At first glance, the interior didn't seem completely horrible.
The kitchen cabinets needed to be replaced, and the grasscloth wallpaper that covered every surface was in poor condition. Light fixtures and trim work looked pretty dated.
On closer inspection, we found evidence of mold ...
... and rot and rats....
... and we discovered that most of the bedrooms and bathrooms had been gutted -- with a sledge hammer, apparently.
Although there was duct work for the HVAC system, the actual heat pump had been ripped out.
The master bath sported a dangerous "step-up" tub -- against code in most areas, and to add insult to injury, the tub and tile were pink. Not a pretty pink, mind you, but a kind of putrid pink.... and it was filthy.
The laundry room had been gutted.
Years earlier, the garage had been converted (badly) to bedrooms, but they were in rough shape.
The second story bathroom was covered in red floral wallpaper, had a broken light fixture, and a two foot tall vanity.
The loft was actually in good condition, compared to the rest of the house, only needing a few cosmetic changes.... or so we thought.
We loved the space, but weren't in love with the finishes.
We kept thinking that it was such a shame that this was a beach front property, but the house had very little view of the ocean. Then we stepped onto the second story deck.
It was foggy that day, but we still got a pretty good idea of the potential for a spectacular view.... and a plan began to form....
Today, I will share a little about our first glimpse inside the house with our realtor....
At first glance, the interior didn't seem completely horrible.
The kitchen cabinets needed to be replaced, and the grasscloth wallpaper that covered every surface was in poor condition. Light fixtures and trim work looked pretty dated.
On closer inspection, we found evidence of mold ...
... and rot and rats....
... and we discovered that most of the bedrooms and bathrooms had been gutted -- with a sledge hammer, apparently.
Although there was duct work for the HVAC system, the actual heat pump had been ripped out.
The master bath sported a dangerous "step-up" tub -- against code in most areas, and to add insult to injury, the tub and tile were pink. Not a pretty pink, mind you, but a kind of putrid pink.... and it was filthy.
The laundry room had been gutted.
Years earlier, the garage had been converted (badly) to bedrooms, but they were in rough shape.
The second story bathroom was covered in red floral wallpaper, had a broken light fixture, and a two foot tall vanity.
The loft was actually in good condition, compared to the rest of the house, only needing a few cosmetic changes.... or so we thought.
We loved the space, but weren't in love with the finishes.
We kept thinking that it was such a shame that this was a beach front property, but the house had very little view of the ocean. Then we stepped onto the second story deck.
It was foggy that day, but we still got a pretty good idea of the potential for a spectacular view.... and a plan began to form....















